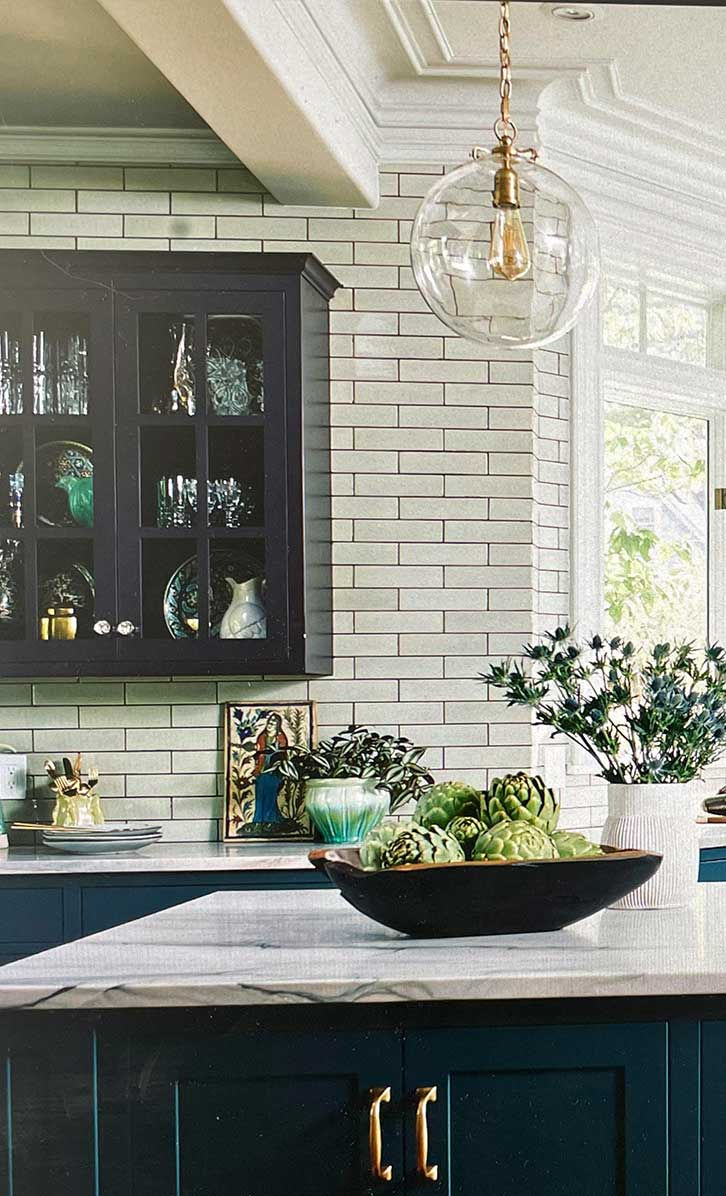Kitchens
PROJECT PORTFOLIO
1860 Restoration
Although it is also highlighted in our Whole Home section, due to the extent of work and existing issues, this kitchen demands a deeper look.
Prior renovations in its' 160 year history had resulted in structural failure under a massive island that spread to adjacent structural walls. The island was placed over original 2x10 floor joists and had caused the floor to sag by 2-1/2" in the middle of the room. As the floor sagged, the joists pulled the adjacent bearing walls into the room, causing one side of the middle staircase to drop by 2".
To make matters worse, the functional workspace was dominated by an original wood-burning fireplace that was not needed or used. The chimney was removed, which made way for a 42" Thermador refrigerator, Jenn-Air microwave and coffee bar with auxiliary sink.
The kitchen was fully gutted to the studs. Removal of a faux-beam ceiling revealed the original ceiling, 12" higher, with original plaster crown moldings. The mouldings were replaced with custom cast plaster mouldings from a local craftsman. Each piece was installed by hand and joined by hand, creating a seamless finish that will not expand/ contact with the changing seasons.
The kitchen was opened up to an adjacent family room by installing a 20" triple LVL beam over the refrigerator. The kitchen received a new hydronic white oak floor, closed-cell foam insulation throughout, all new plumbing, custom cabinets from a local cabinetmaker and handmade backsplash tile from England.









